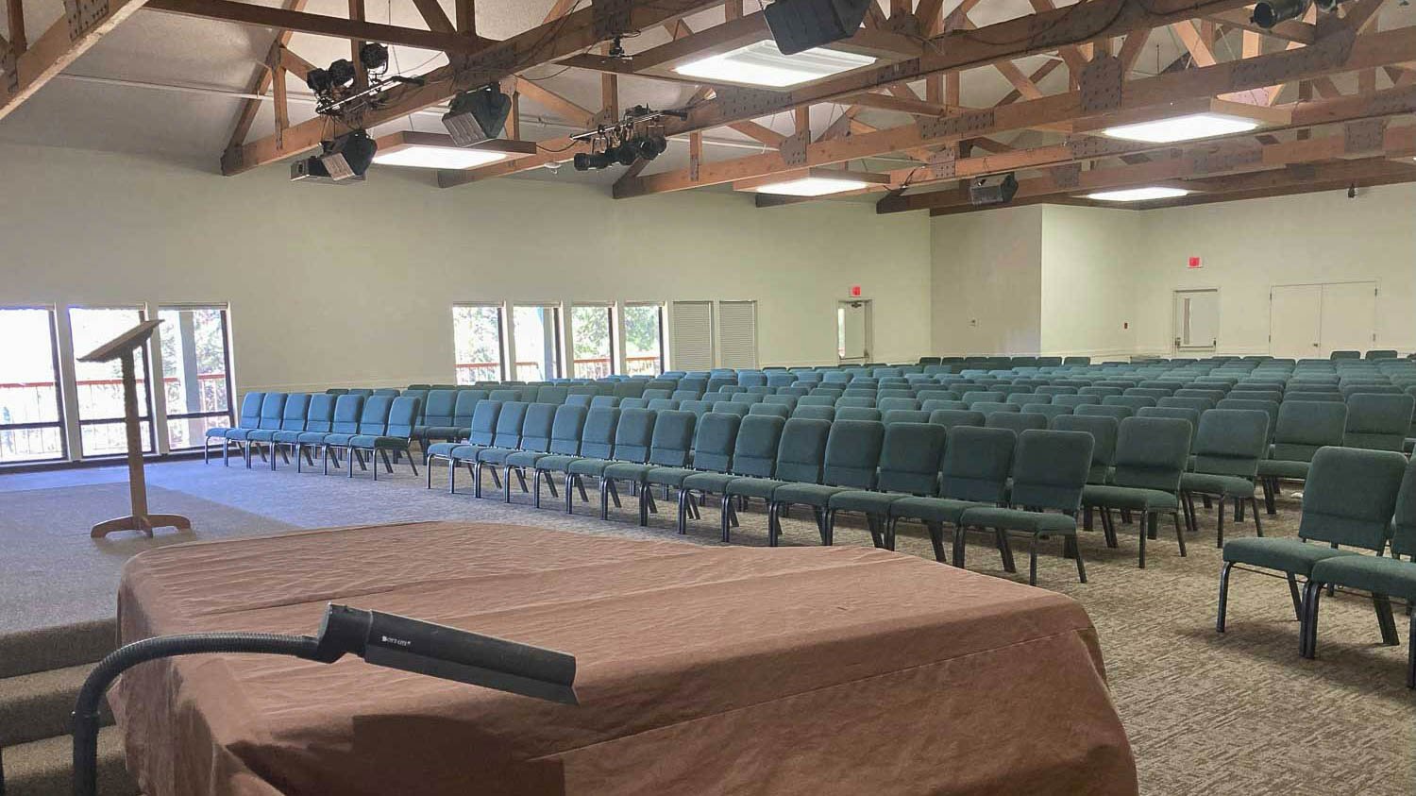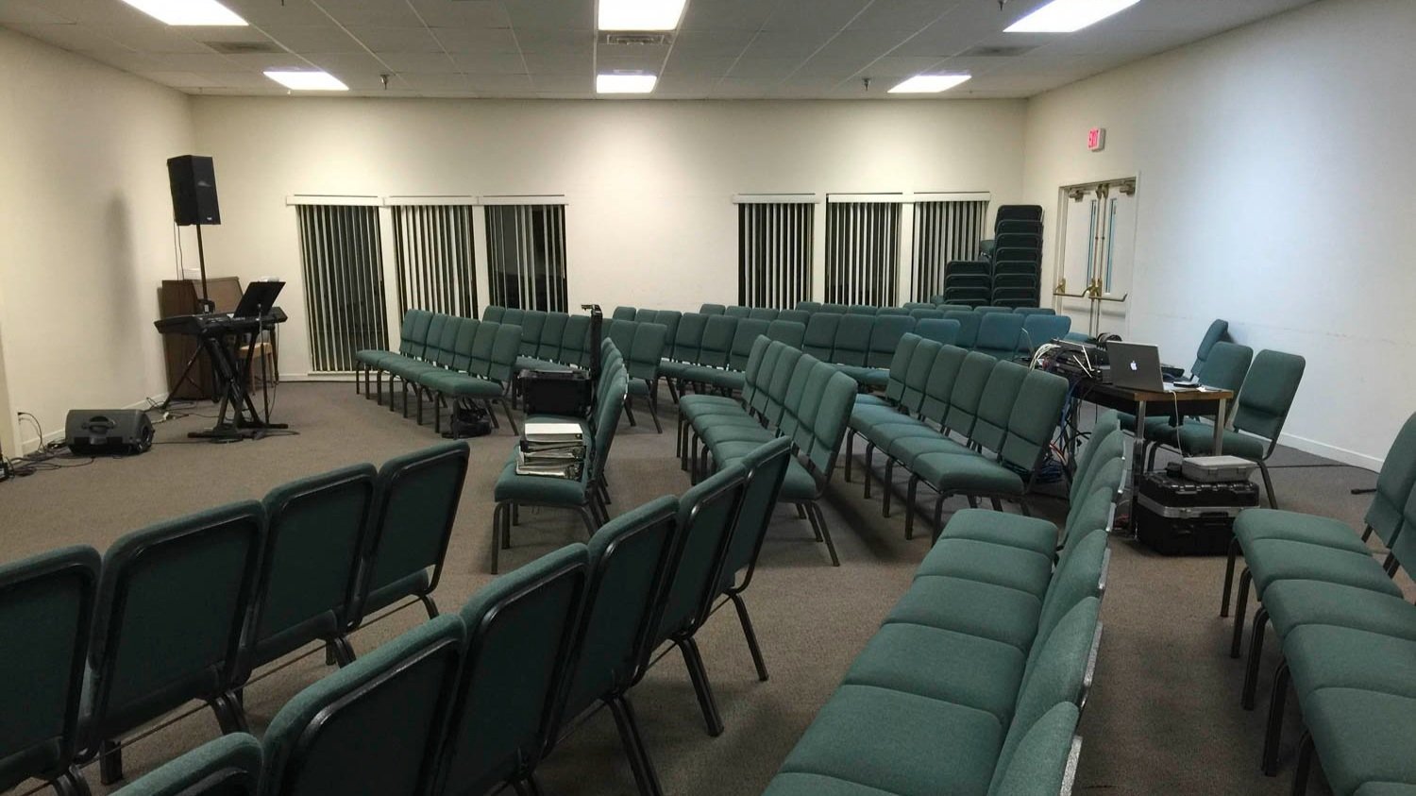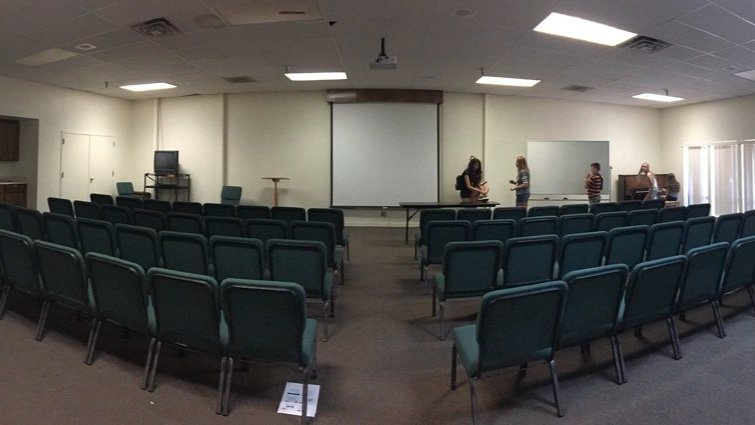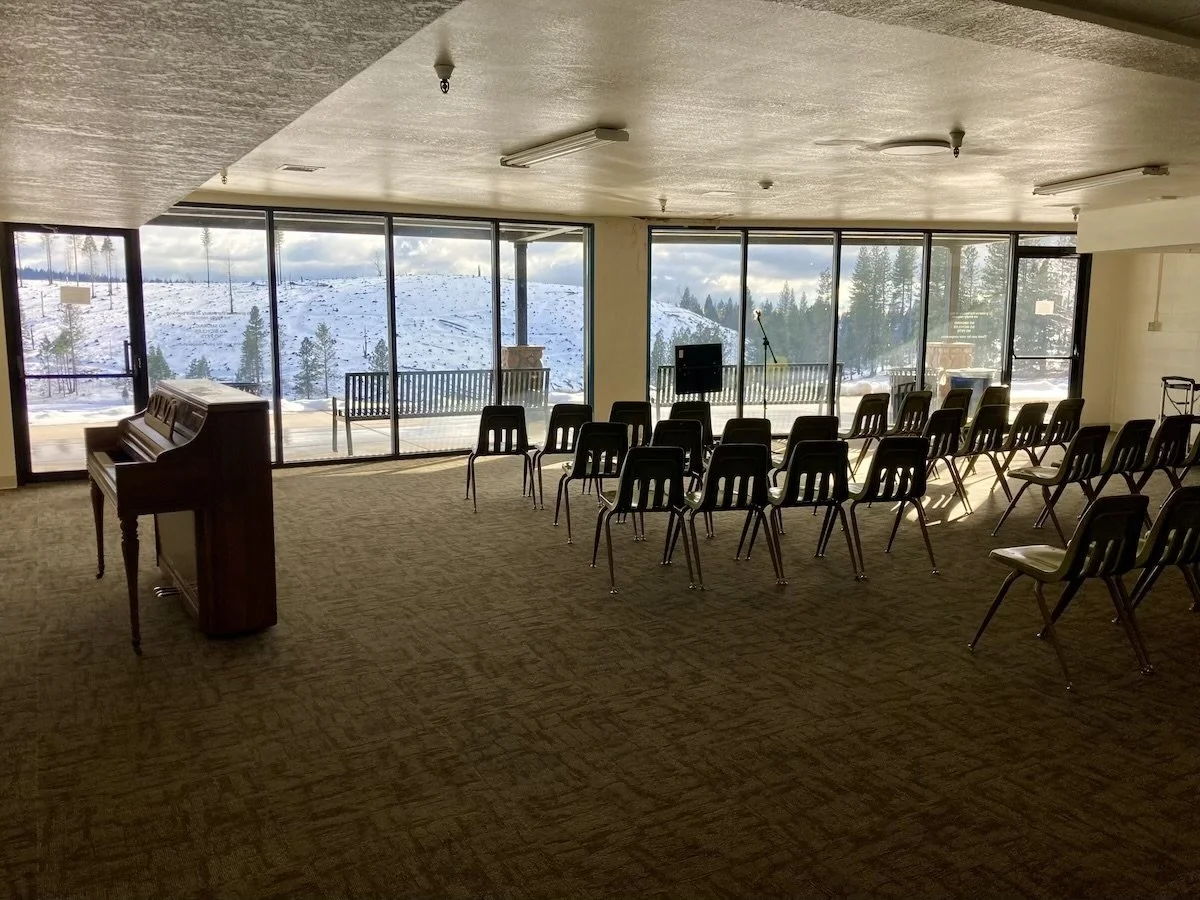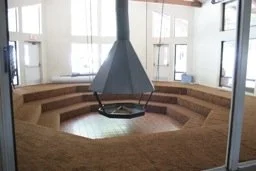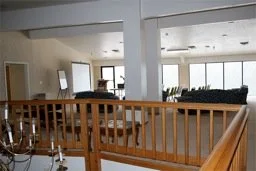Meeting Spaces
Our variety of meeting spaces vary from cozy (seating 35) to spacious (seating 450) and from fully equipped indoor auditoriums to campfire bowls under the stars. You can choose the environment that will best help you communicate your message. Give us a call to plan and book your retreat.
Large Meeting Spaces
Caldor Room
Indoor Auditorium. Located in the Leoni Lodge, this meeting room is just upstairs from our dining room and is our largest meeting room. With a raised podium and full AV capabilities controlled at the back of the auditorium, it is perfect for group presentations or worship services. Includes use of Fireside Room if desired.
-
Auditorium Seating Capacity: 450
Conference Seating Capacity: 200
Built-in A/V Equipment
Microphones: Wireless Lapel 1qty, Wireless Handheld 1qty, Wired 2qty
Soundboard: 16-Channel Mackie with Playback from 1/8" audio cable (phone, laptop, etc.)
Motorized projection screens
Digital projector—with HDMI inputFor more details, call (530) 626-3610 x1
Music Instruments: grand piano
HVAC: heating and air conditioning
Room Size: 59' x 75'
Raised Platform: 9'11" x 17' wide
Access: wheelchair accessible
Cost: $540.00 for two days. $250.00 each additional day
Campfire Bowl
Outdoor Amphitheater. On the edge of the meadow, the Campfire Bowl is located outside within sight of the Leoni Lodge. A paved sidewalk runs nearby. Long wooden benches provide seating and lighting is available for evening hours.
-
Amphitheater seating capacity: 400
Conference seating capacity: N/A
AV equipment
Contact us to schedule the use of our portable PA system.Music instruments: none
HVAC: whatever the Lord provides for that day
Room size: the whole outdoors
Stage: 20' x 40' wide (wood platform)
Access: more distant, wheelchair accessible although difficult
Cost: $100 up to two days if no setup or AV/lights needed; $200 up to two days with AV or lights
Medium Meeting Spaces
Cascades Room
Indoor Room. Located in the Leoni Lodge, this meeting room is just upstairs from our dining room and next to the Caldor Room, with which it shares lobby space and restrooms.
-
Auditorium Seating Capacity: 100
Conference Seating Capacity: 60
Built-in A/V Equipment
Channel mixer
Projection screen: 8' x 7'6" wide
Projector with HDMI inputMusic Instruments: piano
HVAC: heating and air conditioning
Room Size: 45' x 30'
Raised Platform: none
Access: wheelchair accessible
Cost: $270.00 for two days. $110.00 each additional day
The Forks
Indoor Lobby. Located in the daylight basement of the Meadow View Inn, this meeting room has exterior access and looks out over the meadow. Ping Pong table available upon request.
-
Seating Capacity: 55
Conference Seating Capacity: N/A
A/V Equipment: None
Music Instruments: piano
HVAC: heating and air conditioning
Room Size: N/A
Raised Platform: none
Access: wheelchair accessible
Cost: $165.00 for two days. $75.00 each additional day
Small Meeting Spaces
Cosumnes Room
Indoor Room. Located in the Leoni Lodge, this meeting room is upstairs from our dining room and shares lobby space and restrooms with the Caldor Room and Cascades Room.
-
Auditorium Seating Capacity: 50
Conference Seating Capacity: 20
A/V Equipment: TV with HDMI Input
Music Instruments: piano
HVAC: heating and air conditioning
Room Size: 19' x 31'R
Raised Platform: none
Access: wheelchair accessible
Cost: $190.00 for two days. $85.00 each additional day
Fireside Room
Indoor Room. Located in the Leoni Lodge, this unique, tiered meeting room is off the Caldor Room. A central fire hood is surrounded by three carpeted risers for seating. Although it can be reached from outside the building, the best access is through the Caldor Room.
*Included in Caldor Room rental or can be rented by itself
-
Tiered Floor Seating Capacity: 50
Conference Seating Capacity: N/A
A/V Equipment: none
Music Instruments: none
HVAC: heating and air conditioning
Room Size: 29’x29’
Raised Platform: none
Access: wheelchair accessible (top tier only)
Cost: $110.00 for two days. $50.00 each additional day
Upper Lobby
Meadow View Inn
Indoor Lobby. In the Meadow View Inn, this meeting space is located on a balcony overlooking the Lower Lobby. The two lobbies share space and therefore sound, making it unlikely you would want to schedule two activities there simultaneously. With couches and upholstered chairs, this lobby creates a relaxed environment. If you do not need additional chairs set up and you are willing to take your chances that no other group has reserved it, you can use it without a reservation. However, we will not be able to guarantee someone else won't be using it.
-
Public Area Seating Capacity: 30
Conference Seating Capacity: N/A
A/V Equipment: TV with HDMI Input
Music Instruments: none
HVAC: heating and air conditioning
Room Size: 22' x 32'
Raised Platform: none
Access: up a flight of stairs
Cost: $135.00 for two days. $55.00 each additional day




